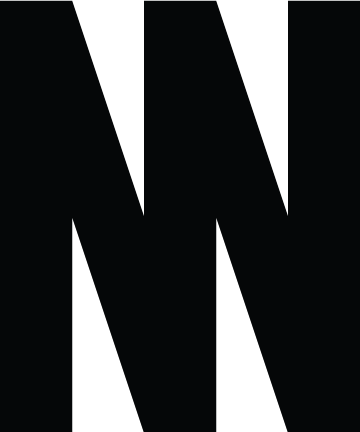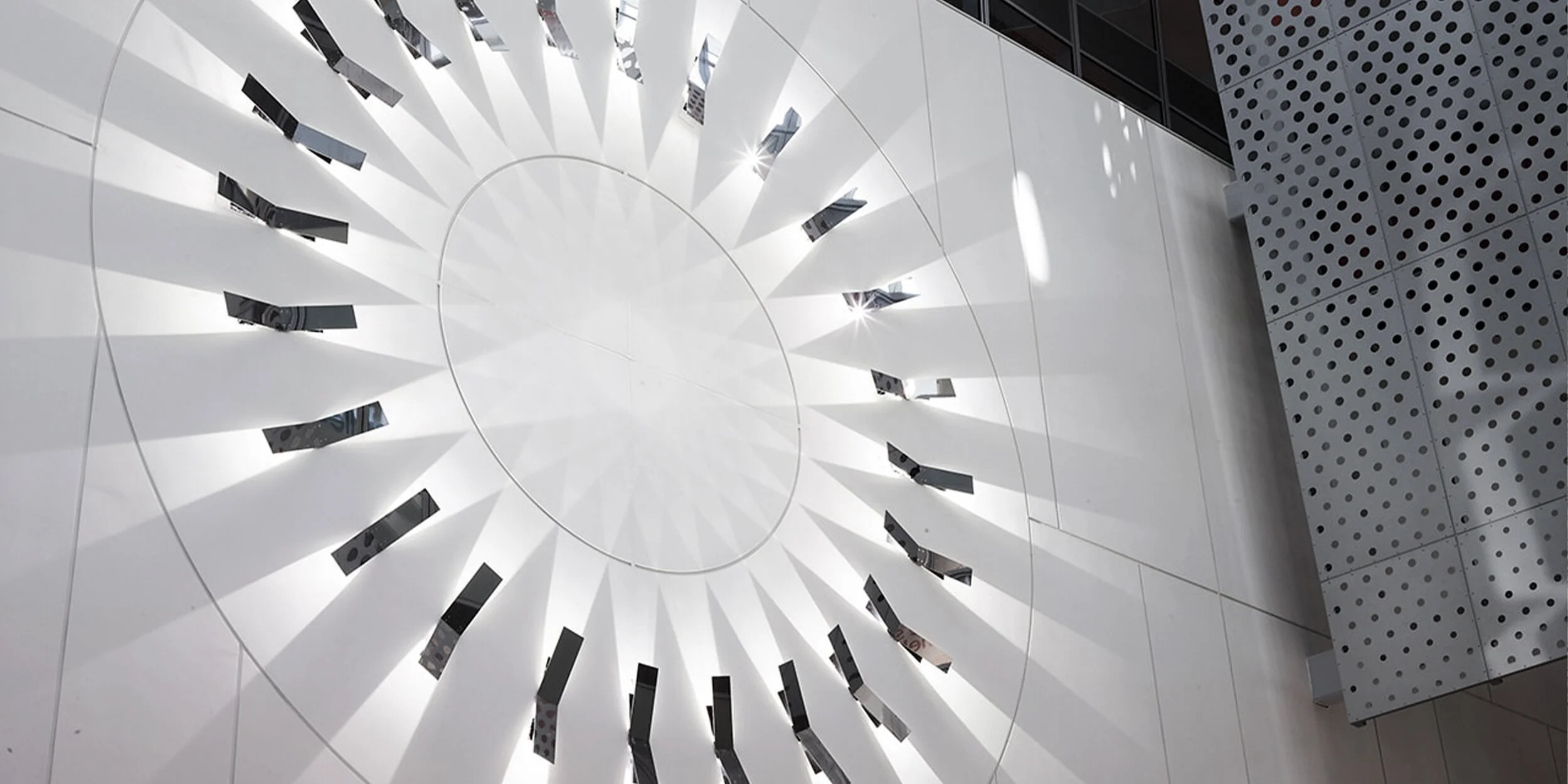UNISPHERE
Twenty-four independently controlled light fixtures. Made with aluminum and mirror polished stainless steel.
Plus a 40 foot long interactive data visualization hallway with ribbed glass.
+Read More
“The installation goes further than most data visualizations that attempt to explain the flow of energy in a building. By simplifying the hundreds of thousands of data points that the building generates every day as a simple binary–if it’s creating energy, or it’s using it–the designers aim to effectively communicate with the people who work there and ideally impact their behavior. “In order to participate in something, you need to be informed: Why am I doing this?” Schwarz says. “Not, let’s just show you the building’s data today.
Hush also designed some other more technical visualizations for those who do want to nerd out on the data. These visualizations, which take up a wall within the headquarters, map out the past, current, and future predictive models of the building’s energy use based on sensors, seasonal data, and information from the system itself. These were designed so that the Unither team can exhibit the building’s sustainable infrastructure to visitors.”
-FAST COMPANY
+ PARTNERS
CLIENT: UNITED THERAPEUTICS (Homepage Art by RALPH STEADMAN!)
CREATIVE : HUSH
ARCHITECT: EWIN COLE
CONSTRUCTION MANAGEMENT: WHITING TURNER
+ SERVICES
PROTOTYPING
ENGINEERING
CONSULTATION
FABRICATION
INSTALLATION
+ MORE INFO
ARCHITECT MAGAZINE
FAST COMPANY
BUILDING WEBSITE - VIDEO
PARTNERS:
CLIENT: UNITED THERAPEUTICS (Homepage Art by RALPH STEADMAN!)
CREATIVE : HUSH
ARCHITECT: EWIN COLE
CONSTRUCTION MANAGEMENT: WHITING TURNER
SERVICES:
PROTOTYPING, ENGINEERING CONSULTATION, FABRICATION, INSTALLATION
MORE INFO:
ARCHITECT MAGAZINE - FAST COMPANY - BUILDING WEBSITE - VIDEO










